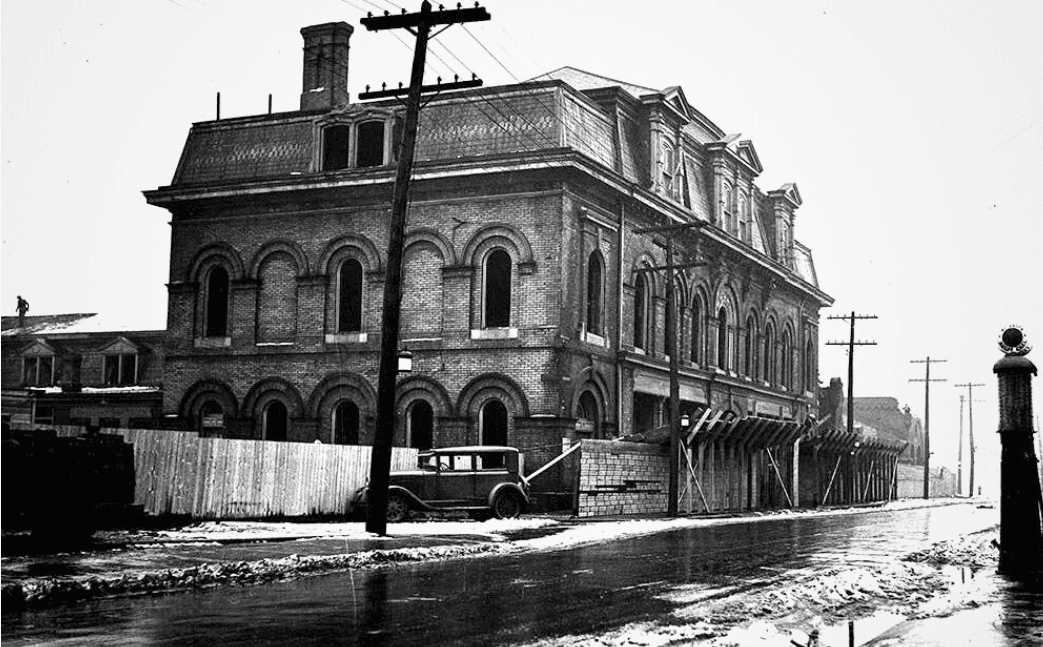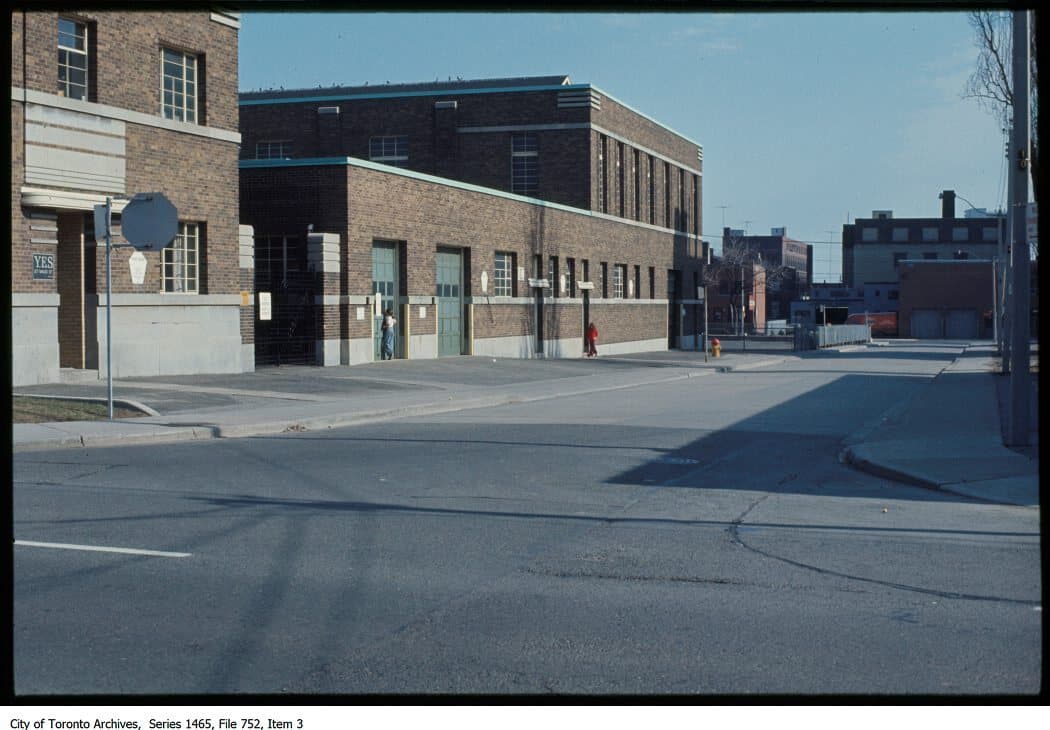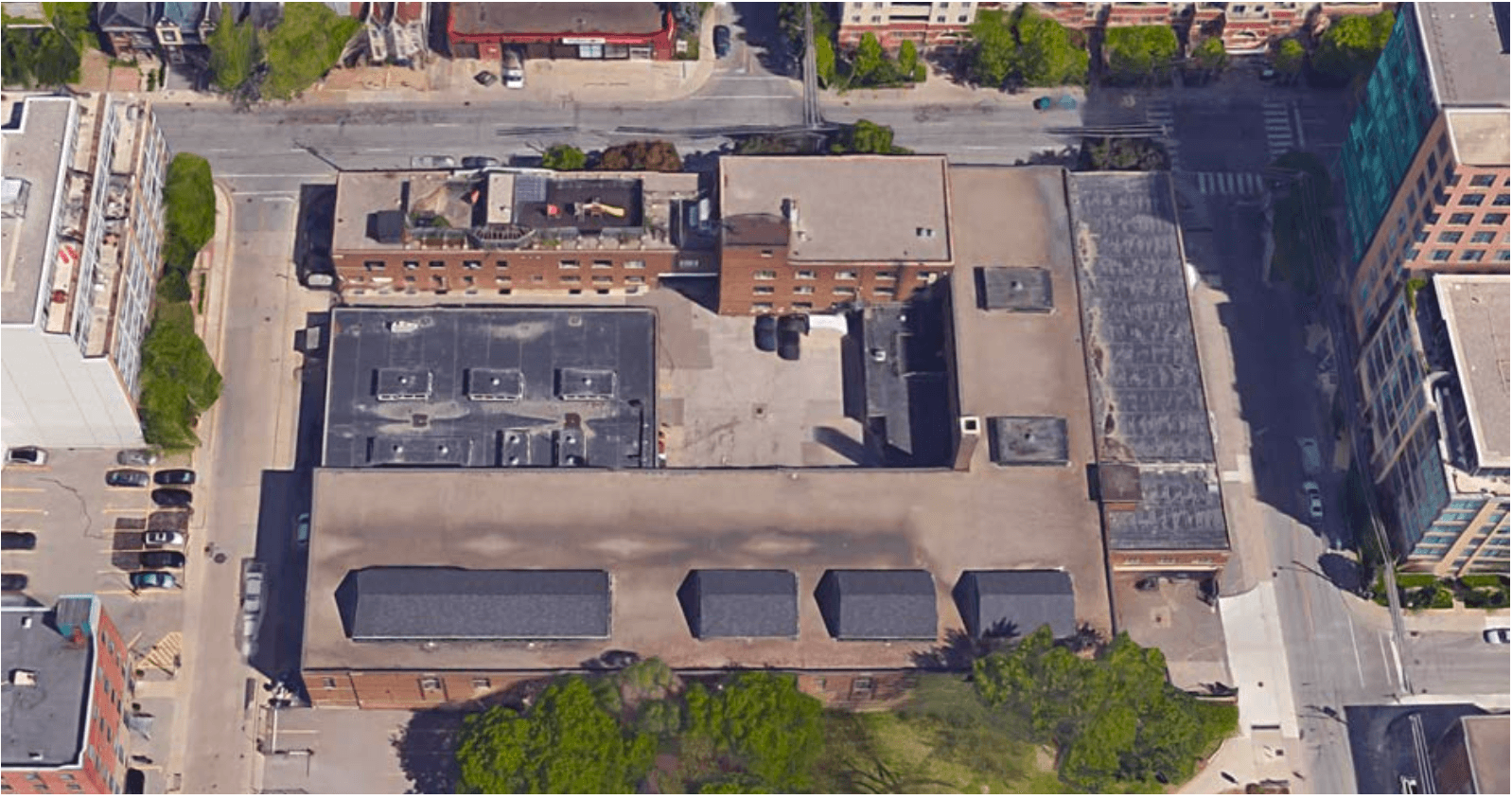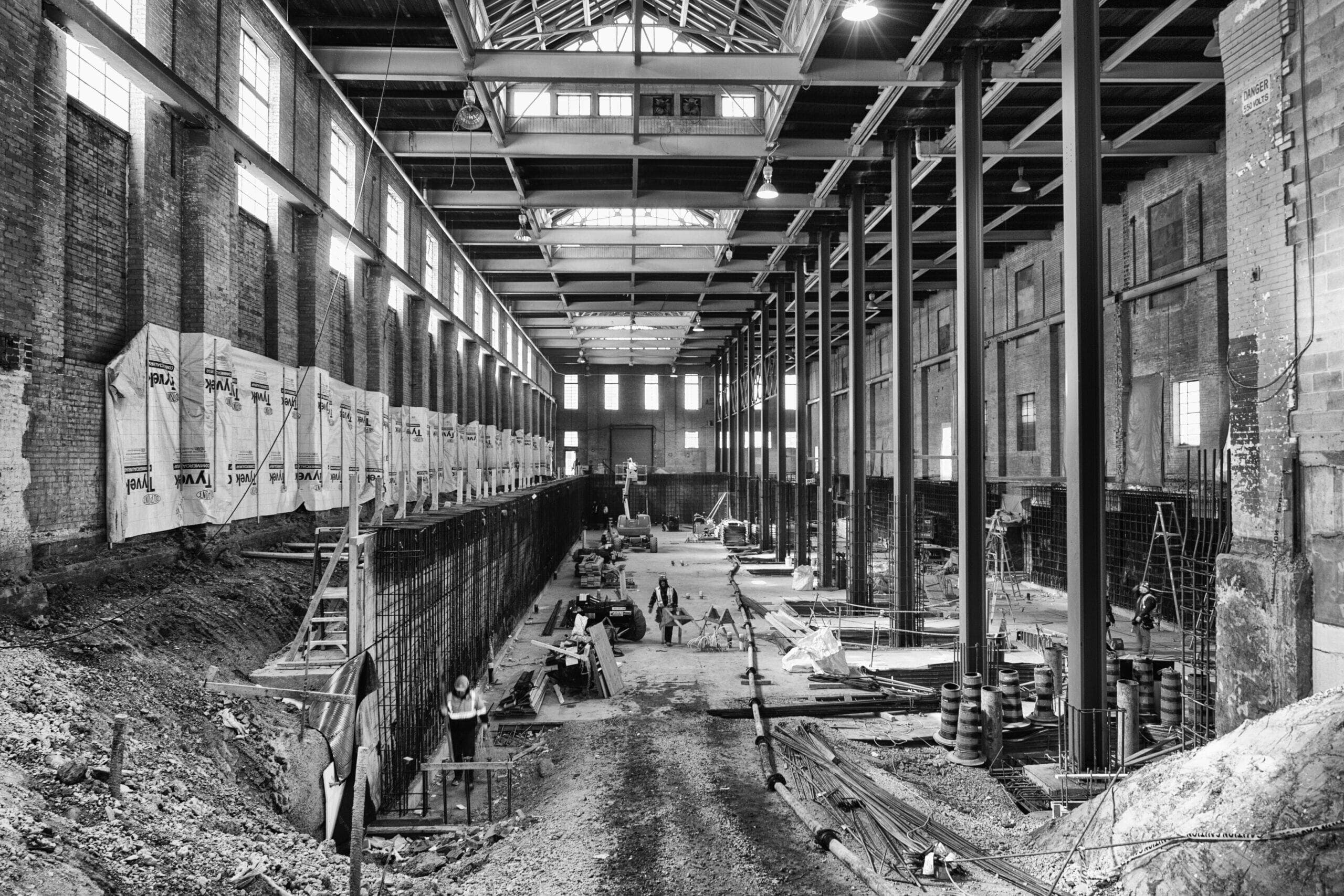The Waterworks Food Hall is situated on a site with a rich history, initially serving as a public market, then as a public works space, and now as a landmark destination offering a unique culinary experience.
A history of taste
A commercial centre for Toronto’s west end, the site once housed St. Andrew’s Market. Originally built in 1850, the first building was destroyed by fire in 1860. A grander and larger market, designed in the Renaissance Revival style was opened in 1873. As a public market, it housed fresh produce, a police station and a public library. Due to waning popularity, the market was decommissioned in the early 1920s and sat vacant for over a decade.
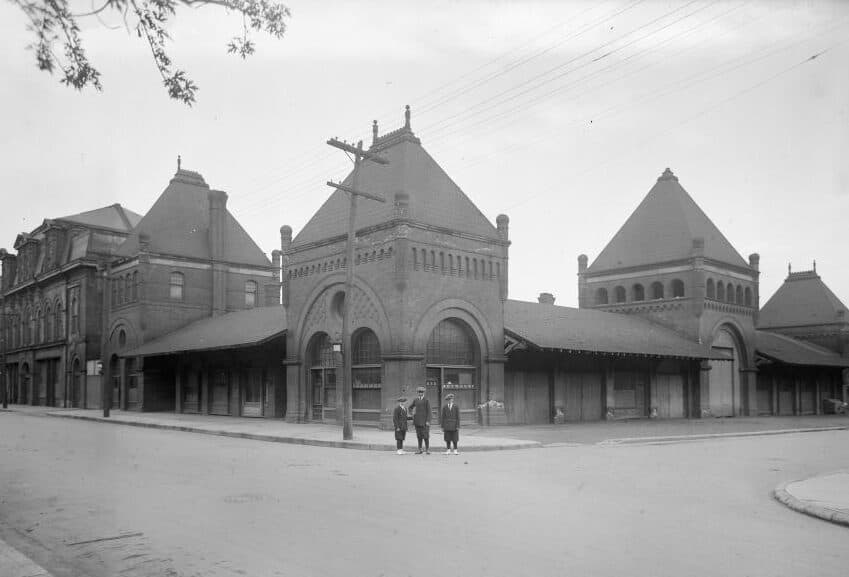
The industrial era
The Waterworks Building was designed by City of Toronto Chief Architect J.J. Woolnough in 1932 as part of a government initiative to create jobs during the Great Depression. It was a complex of connected structures around a central courtyard with Art Deco detailing like stone quoins, copper coping, and dog-toothed brick. Designed for the Water Works offices, maintenance and storage of equipment, the building was decommissioned in 2013 and awarded heritage status in 2017.
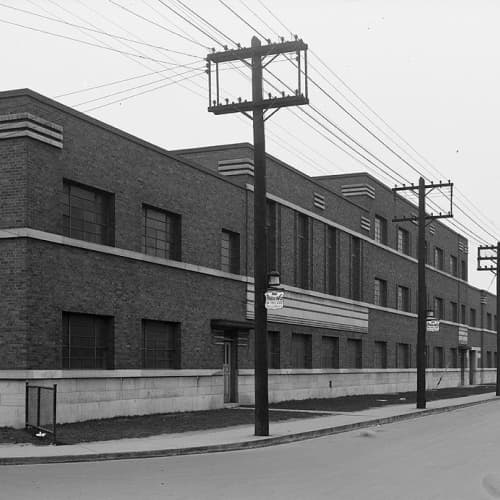
An industrial evolution
In 2016, Woodcliffe Landmark Properties, in partnership with MOD Developments, purchased the former public works facility. With frontage on Brant Street, Maud Street, and Richmond Street, was redeveloped for mixed-use including 297 condominiums, a 60,000 sf YMCA, 75 underground parking spaces, and a 55,000 sf European-inspired food hall. Waterworks fronts onto St. Andrew’s Playground Park that added an expanded off-leash dog park, an expansive playground and a myriad of seating options for gathering.

Meticulous restoration
The restoration of the “Great Hall” resulted in a remarkable adaptive reuse of the former machine shop, which was acquired in a state of disrepair. From preserving the soaring skylights to introducing floor-to-ceiling windows to repositioning the Art Deco gates to the hidden courtyard off Richmond St. and reclaiming wood from the original floor to create a mosaic spanning the height of the main stairwell, every detail has been meticulously executed.

Timeline
Our Partners






